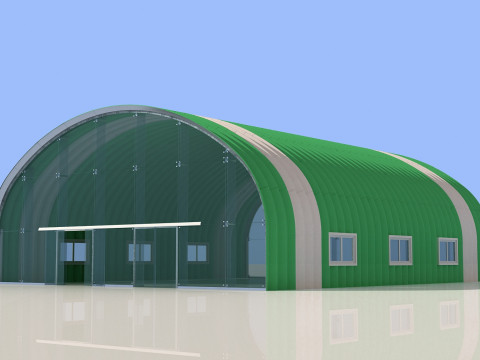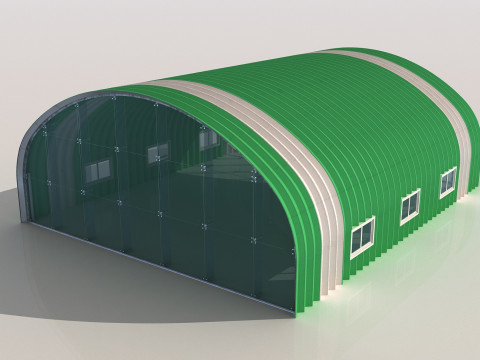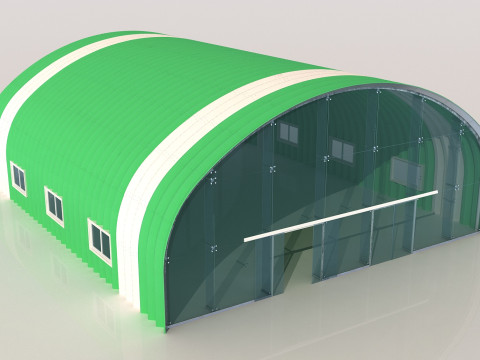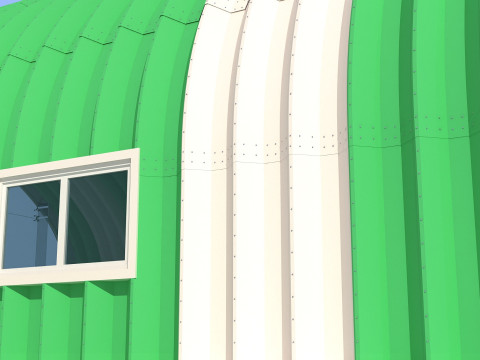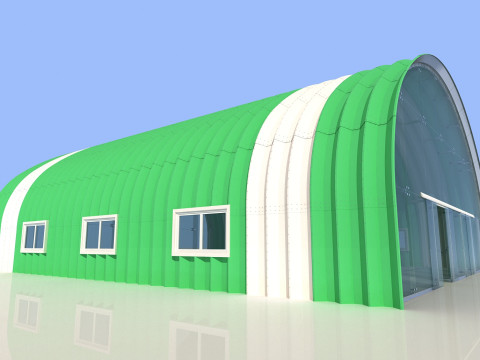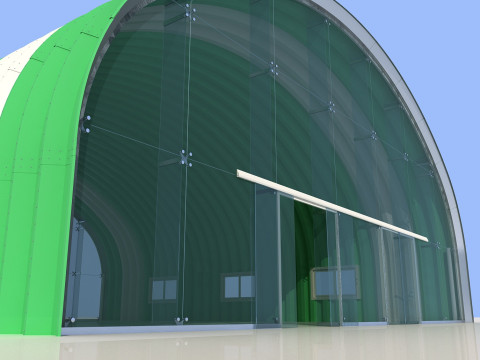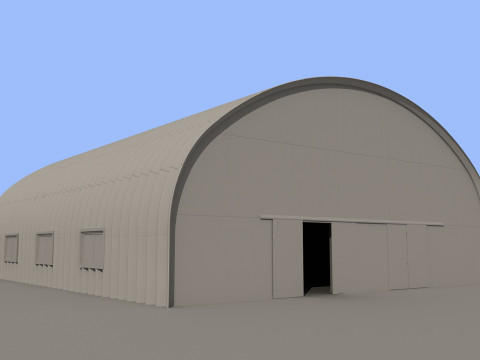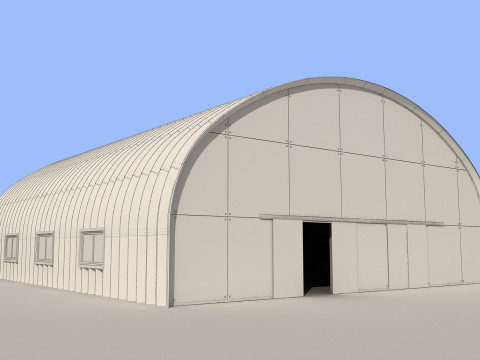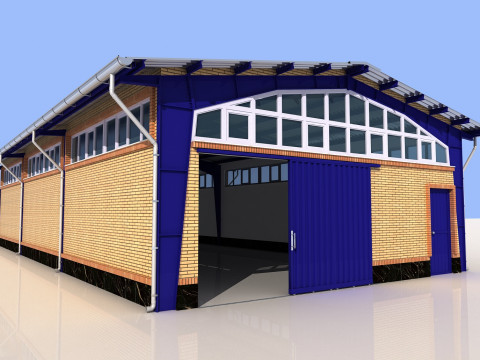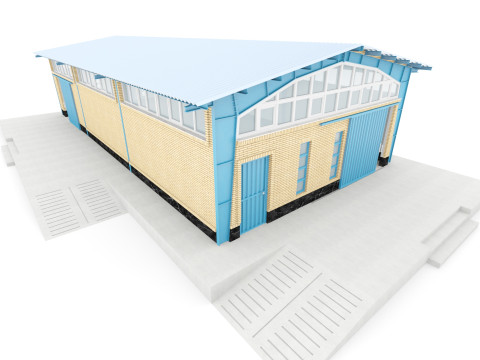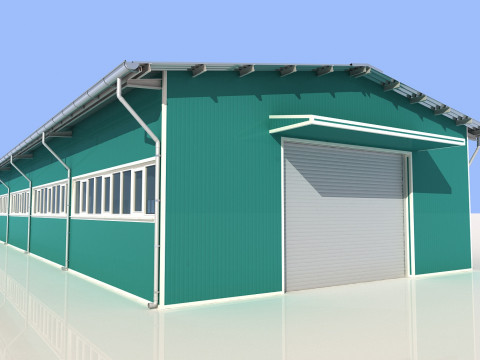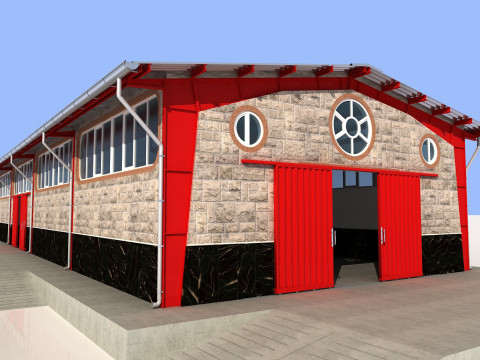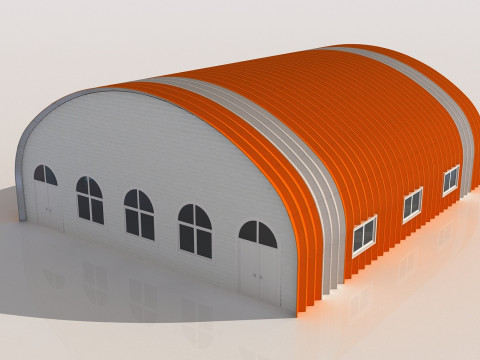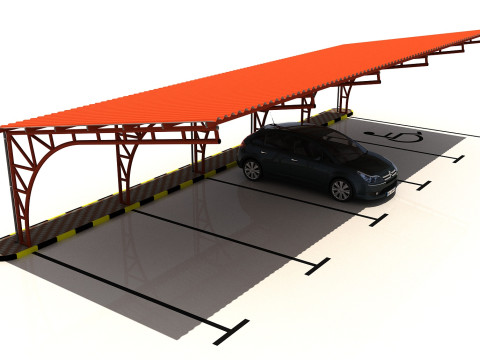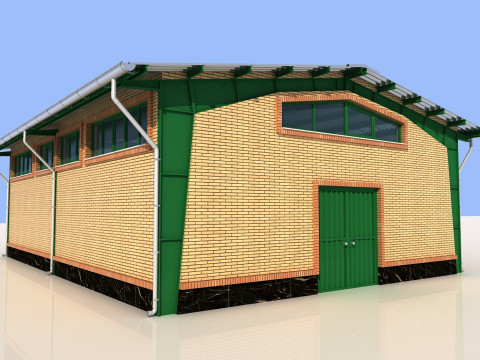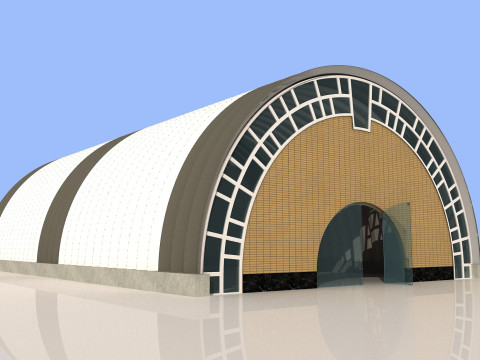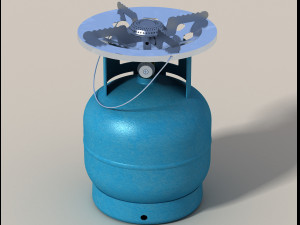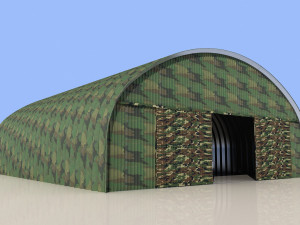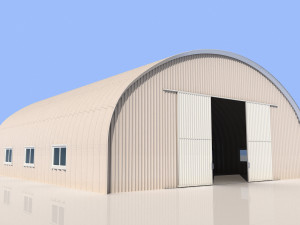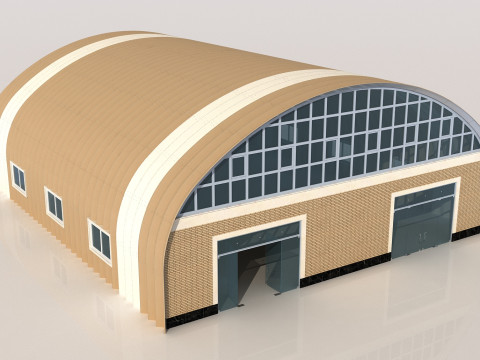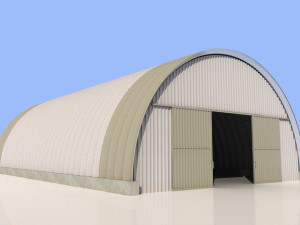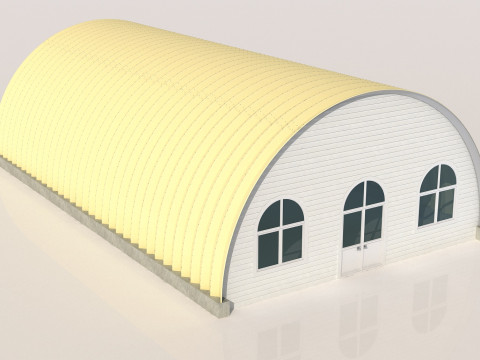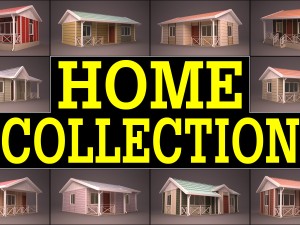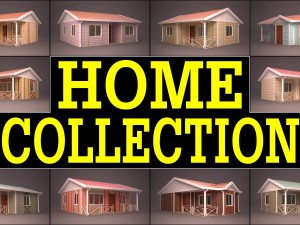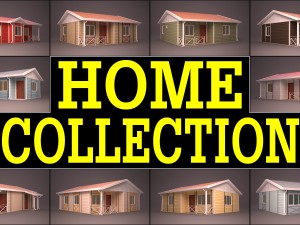UBM Roofing System -UBM17X20-B4 3D-Modell
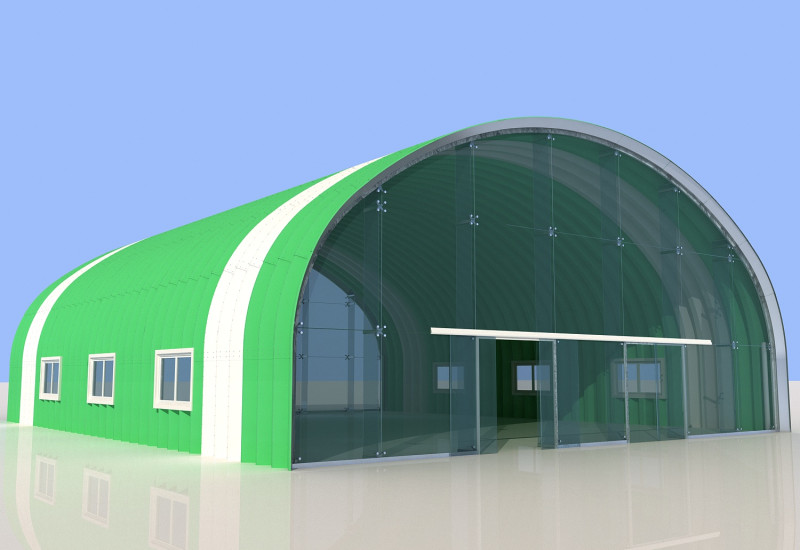
- Verfügbare Formate: 3DS MAX: max 15.48 MBAutodesk FBX: fbx 19.07 MB3DS MAX all ver.: 3ds 5.33 MBAutoCAD (native): dwg 8.77 MBWavefront OBJ: obj 10.88 MBStereolithography: stl 9.24 MB
- Polygone:965552
- Eckpunkte:511902
- Animiert:No
- Texturen:
- Rigged:No
- Materialien:
- Low-poly:No
- Sammlung:No
- UVW mapping:
- Plugins Used:
- Druckfertige:No
- 3D-Scan:No
- Erwachsene:No
- PBR:No
- KI-Training:No
- Geometrie:Polygonal
- Unwrapped UVs:Unknown
- Betrachter:150
- Datum: 2025-04-24
- Artikel-ID:569859
- Bewertung:
Highly detailed 17X20 UBM shed 3dmodel made in 3dsmax 2020 available in DWG, OBJ, 3DS, STL, FBX formats and jpeg textures included.
Druckfertige: NeinSie brauchen mehr Formate?
Falls Sie ein anderes Format benötigen, eröffnen Sie bitte ein neues Support-Ticket und fragen Sie danach. Wir können 3D-Modelle in folgende Formate konvertieren: .stl, .c4d, .obj, .fbx, .ma/.mb, .3ds, .3dm, .dxf/.dwg, .max. .blend, .skp, .glb. Wir konvertieren keine 3D-Szenen und Formate wie .step, .iges, .stp, .sldprt usw!
Falls Sie ein anderes Format benötigen, eröffnen Sie bitte ein neues Support-Ticket und fragen Sie danach. Wir können 3D-Modelle in folgende Formate konvertieren: .stl, .c4d, .obj, .fbx, .ma/.mb, .3ds, .3dm, .dxf/.dwg, .max. .blend, .skp, .glb. Wir konvertieren keine 3D-Szenen und Formate wie .step, .iges, .stp, .sldprt usw!
Download UBM Roofing System -UBM17X20-B4 3D-Modell max fbx 3ds dwg obj stl Von kamran.lahiji
3dmodel ubm k-span frameless 3dindustrial 3dbarn 3dwarehouse 3ddepot self-supported arched-roofEs gibt keine Kommentare zu diesem Artikel.


 English
English Español
Español Deutsch
Deutsch 日本語
日本語 Polska
Polska Français
Français 中國
中國 한국의
한국의 Українська
Українська Italiano
Italiano Nederlands
Nederlands Türkçe
Türkçe Português
Português Bahasa Indonesia
Bahasa Indonesia Русский
Русский हिंदी
हिंदी
