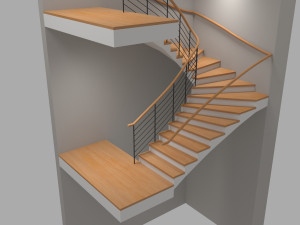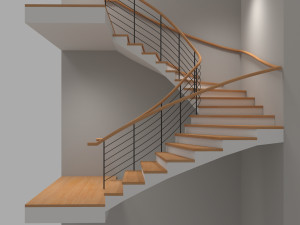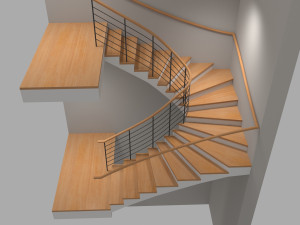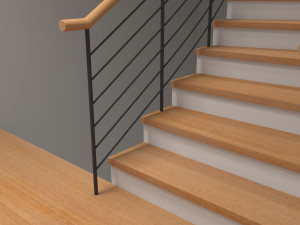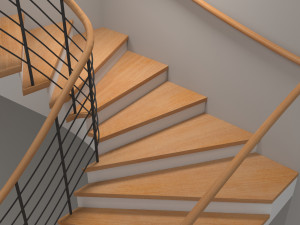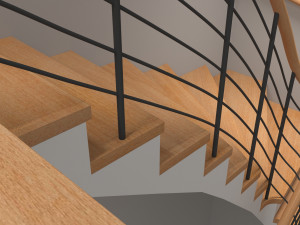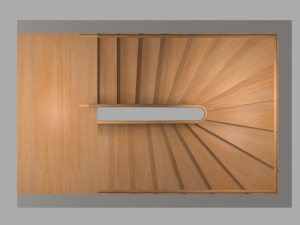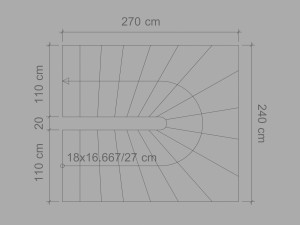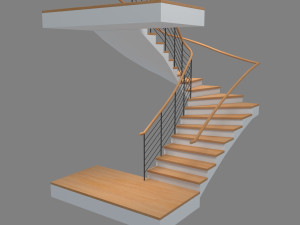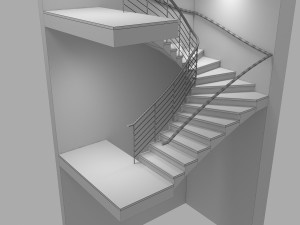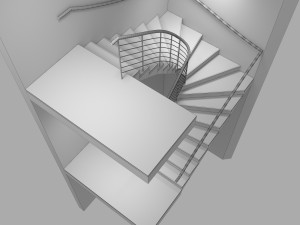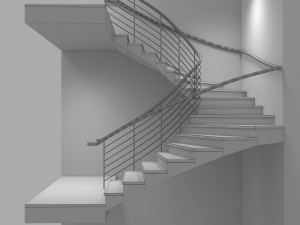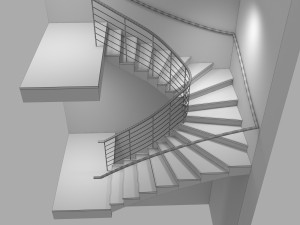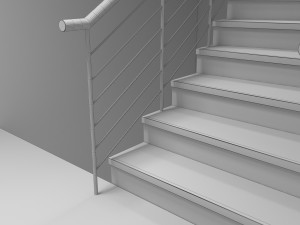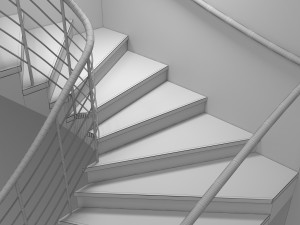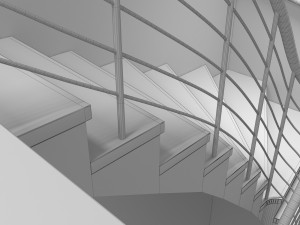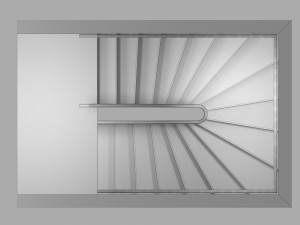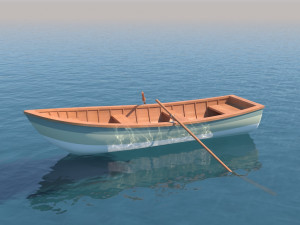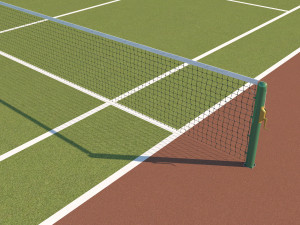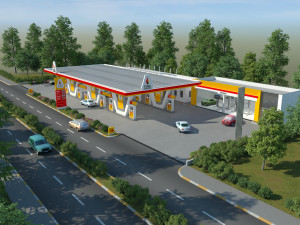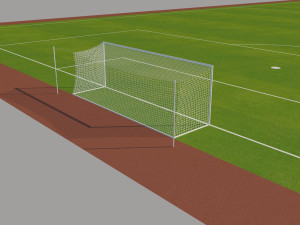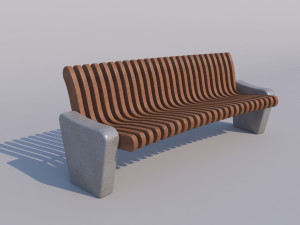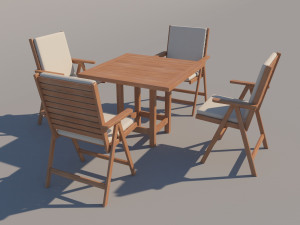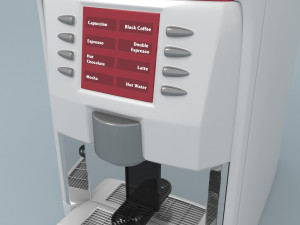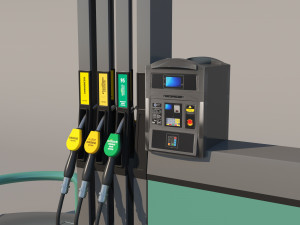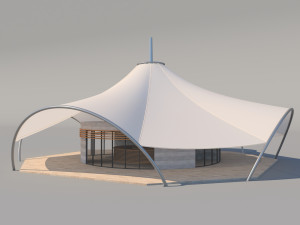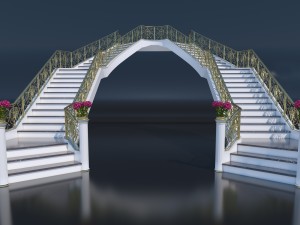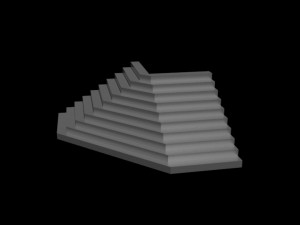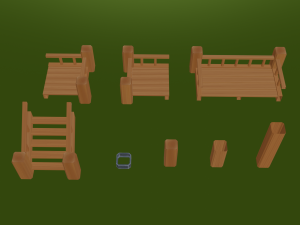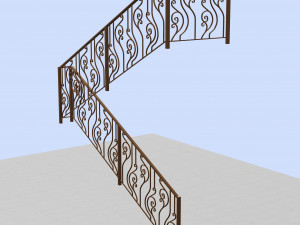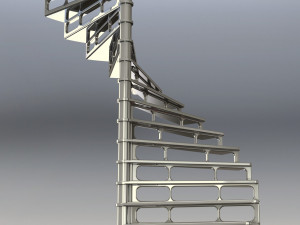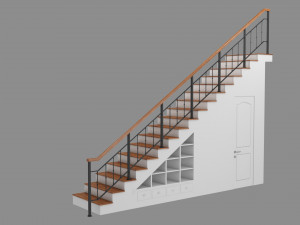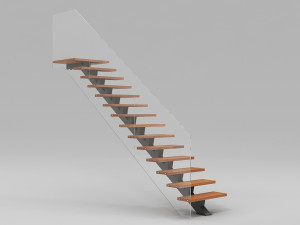u stair for small areas 3D-Modell
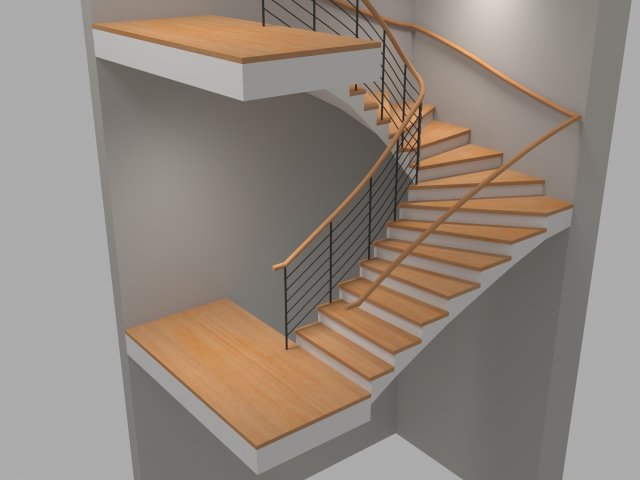
- Verfügbare Formate: 3DS MAX ver.2017: max2017 144.34 kb
Render: Standard3DS MAX all ver.: 3ds 150.94 kbAutoCAD (native): dwg 1005.80 kbArchiCAD (native): dxf 838.32 kbAutodesk FBX: fbx 1.62 MB3DS MAX ver.2014: max2014 57.32 kbWavefront OBJ: obj 1 kbWavefront OBJ: obj 752.81 kbStereolithography: stl 745.24 kb3DS MAX ver.2017: max2017 134.48 kb
Render: VRay 3.0
- Polygone:29197
- Eckpunkte:29516
- Animiert:No
- Texturen:
- Rigged:No
- Materialien:
- Low-poly:No
- Sammlung:No
- UVW mapping:
- Plugins Used:
- Druckfertige:No
- 3D-Scan:No
- Erwachsene:No
- PBR:No
- Geometrie:Polygonal
- Unwrapped UVs:Non-overlapping
- Betrachter:2702
- Datum: 2019-06-14
- Artikel-ID:244324
- Bewertung:
this object is modelled with 3ds max 2017 and rendered with v-ray.
system unit cm.
designed for small areas , stair's size is 270 cm length , 240 cm wide and 300 cm height.
riser height is 16,667 cm. that has 18 steps.
some parts have chamfer modifier then poly count is 29197.
there is a low-poly version of 3ds max 2014, it has 5401 polys.
you can reduce segments of railing parts.
avalaible formats :
3ds max scanline and v-ray as native formats.
autodesk dwg , dxf and fbx formats.
3ds , obj and stl formats.
please don't hesitate for any request. Druckfertige: Nein
Mehr lesensystem unit cm.
designed for small areas , stair's size is 270 cm length , 240 cm wide and 300 cm height.
riser height is 16,667 cm. that has 18 steps.
some parts have chamfer modifier then poly count is 29197.
there is a low-poly version of 3ds max 2014, it has 5401 polys.
you can reduce segments of railing parts.
avalaible formats :
3ds max scanline and v-ray as native formats.
autodesk dwg , dxf and fbx formats.
3ds , obj and stl formats.
please don't hesitate for any request. Druckfertige: Nein
Sie brauchen mehr Formate?
Falls Sie ein anderes Format benötigen, eröffnen Sie bitte ein neues Support-Ticket und fragen Sie danach. Wir können 3D-Modelle in folgende Formate konvertieren: .stl, .c4d, .obj, .fbx, .ma/.mb, .3ds, .3dm, .dxf/.dwg, .max. .blend, .skp, .glb. Wir konvertieren keine 3D-Szenen und Formate wie .step, .iges, .stp, .sldprt usw!
Falls Sie ein anderes Format benötigen, eröffnen Sie bitte ein neues Support-Ticket und fragen Sie danach. Wir können 3D-Modelle in folgende Formate konvertieren: .stl, .c4d, .obj, .fbx, .ma/.mb, .3ds, .3dm, .dxf/.dwg, .max. .blend, .skp, .glb. Wir konvertieren keine 3D-Szenen und Formate wie .step, .iges, .stp, .sldprt usw!
Download u stair for small areas 3D-Modell max2017 3ds dwg dxf fbx max2014 obj obj stl max2017 Von tolgaozbicerler
stair u-stair rail ladder step landing riser wood concrete floor elevator baluster interior fence construction house fixture architectureEs gibt keine Kommentare zu diesem Artikel.


 English
English Español
Español Deutsch
Deutsch 日本語
日本語 Polska
Polska Français
Français 中國
中國 한국의
한국의 Українська
Українська Italiano
Italiano Nederlands
Nederlands Türkçe
Türkçe Português
Português Bahasa Indonesia
Bahasa Indonesia Русский
Русский हिंदी
हिंदी