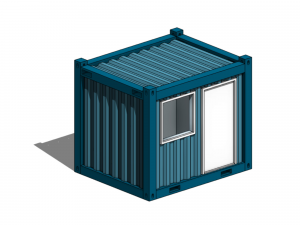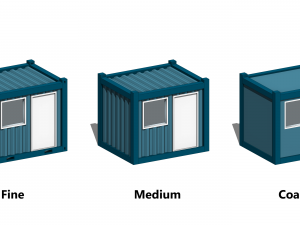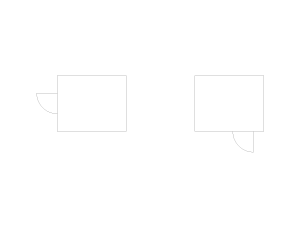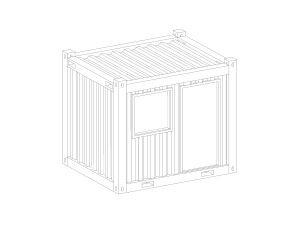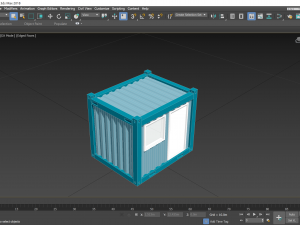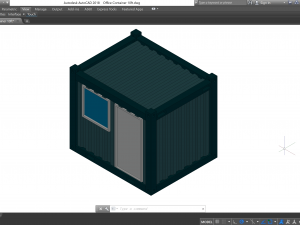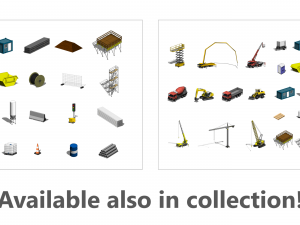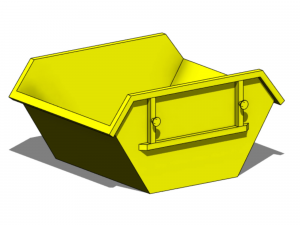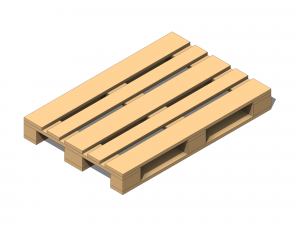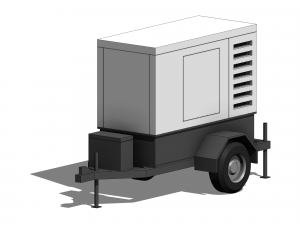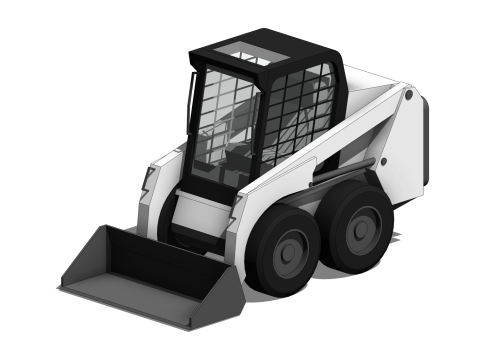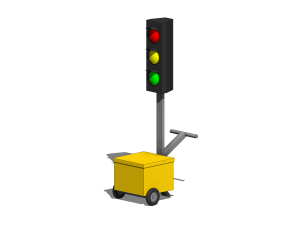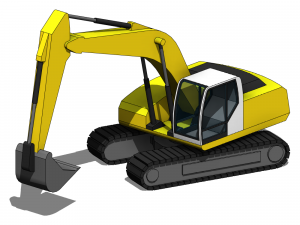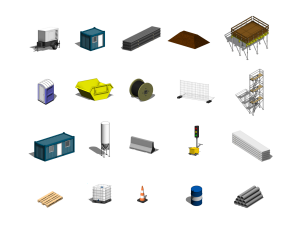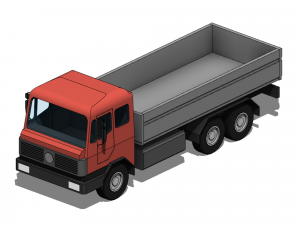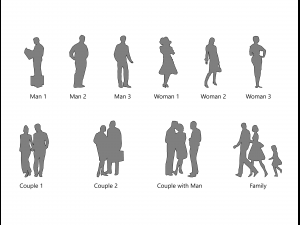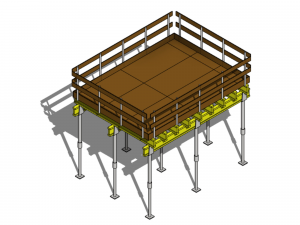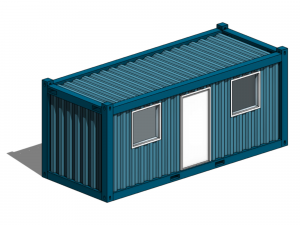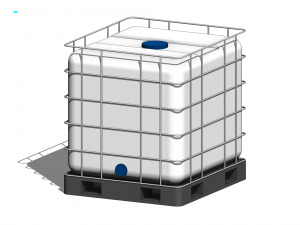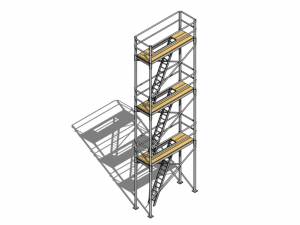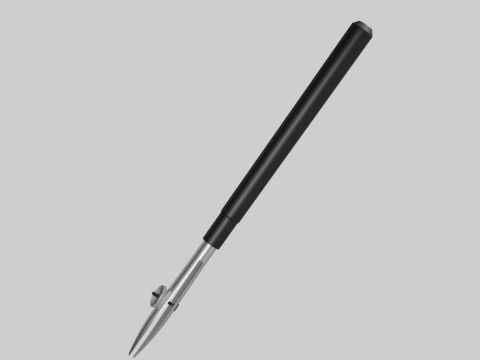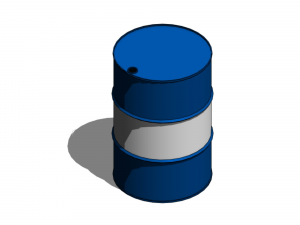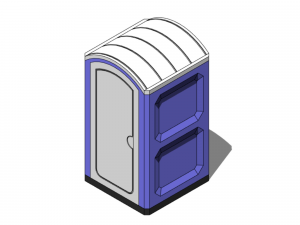Office Container 10ft - Revit Family 3D-Modell
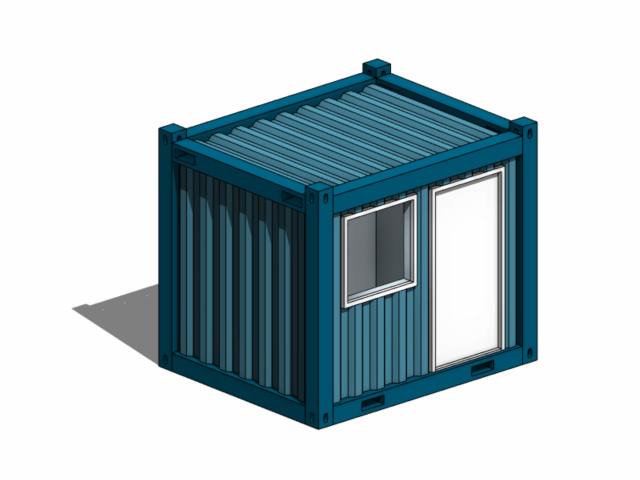
- Verfügbare Formate: Autodesk Revit Family: rfa 693.57 kb3DS MAX: max 118.29 kbAutoCAD (native): dwg 189.91 kbAutodesk FBX: fbx 111.10 kb3DS MAX all ver.: 3ds 45.70 kbWavefront OBJ: obj 58.29 kb
- Animiert:No
- Texturen:No
- Rigged:No
- Materialien:
- Low-poly:No
- Sammlung:No
- UVW mapping:No
- Plugins Used:No
- Druckfertige:No
- 3D-Scan:No
- Erwachsene:No
- PBR:No
- Geometrie:Polygonal
- Unwrapped UVs:Unknown
- Betrachter:3043
- Datum: 2022-07-05
- Artikel-ID:405336
- Bewertung:
Construction site office container parametric Revit family. For Revit 2018 and above.
Available file formats: RFA, MAX, DWG, FBX, 3DS, OBJ.
Standard 10ft office container. Size: 2990 x 2438 x 2591 mm / 10 x 8 x 8.5 feet.
Two configurations: door and window on side / door and window on ends.
The object was modelled with different geometries for Fine, Medium and Coarse detail levels.
All materials are parametric.
The MAX, DWG, FBX, 3DS, OBJ files include the Fine LOD 3D model of the default family type and are not parametric as these are non-native files exported from Revit. Druckfertige: Nein
Mehr lesenAvailable file formats: RFA, MAX, DWG, FBX, 3DS, OBJ.
Standard 10ft office container. Size: 2990 x 2438 x 2591 mm / 10 x 8 x 8.5 feet.
Two configurations: door and window on side / door and window on ends.
The object was modelled with different geometries for Fine, Medium and Coarse detail levels.
All materials are parametric.
The MAX, DWG, FBX, 3DS, OBJ files include the Fine LOD 3D model of the default family type and are not parametric as these are non-native files exported from Revit. Druckfertige: Nein
Sie brauchen mehr Formate?
Falls Sie ein anderes Format benötigen, eröffnen Sie bitte ein neues Support-Ticket und fragen Sie danach. Wir können 3D-Modelle in folgende Formate konvertieren: .stl, .c4d, .obj, .fbx, .ma/.mb, .3ds, .3dm, .dxf/.dwg, .max. .blend, .skp, .glb. Wir konvertieren keine 3D-Szenen und Formate wie .step, .iges, .stp, .sldprt usw!
Falls Sie ein anderes Format benötigen, eröffnen Sie bitte ein neues Support-Ticket und fragen Sie danach. Wir können 3D-Modelle in folgende Formate konvertieren: .stl, .c4d, .obj, .fbx, .ma/.mb, .3ds, .3dm, .dxf/.dwg, .max. .blend, .skp, .glb. Wir konvertieren keine 3D-Szenen und Formate wie .step, .iges, .stp, .sldprt usw!
Download Office Container 10ft - Revit Family 3D-Modell rfa max dwg fbx 3ds obj Von MasterOfRevit
office container construction building site work equipment engineering revit family component rfa bim aec 3d object parametric architectural room logisticsEs gibt keine Kommentare zu diesem Artikel.


 English
English Español
Español Deutsch
Deutsch 日本語
日本語 Polska
Polska Français
Français 中國
中國 한국의
한국의 Українська
Українська Italiano
Italiano Nederlands
Nederlands Türkçe
Türkçe Português
Português Bahasa Indonesia
Bahasa Indonesia Русский
Русский हिंदी
हिंदी