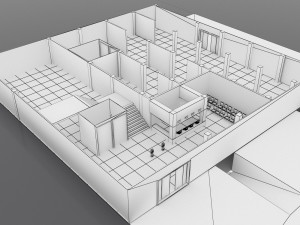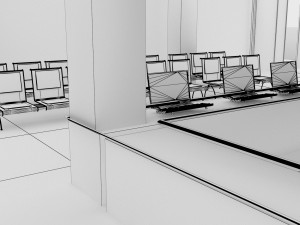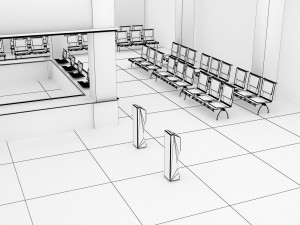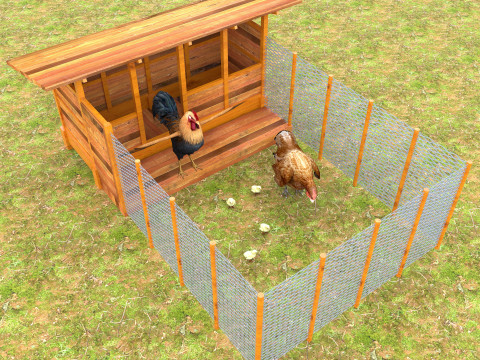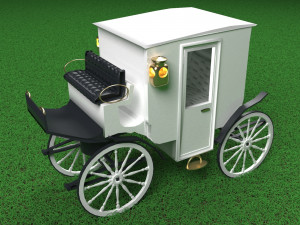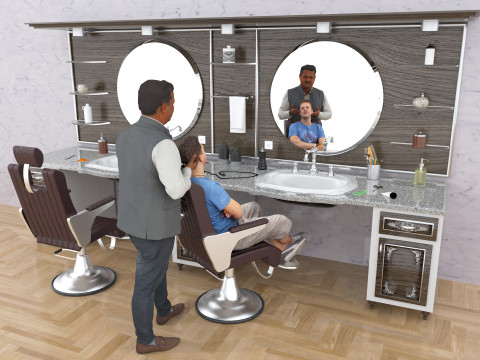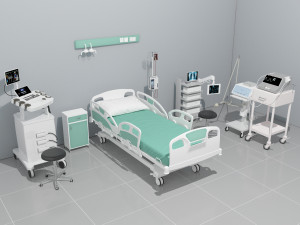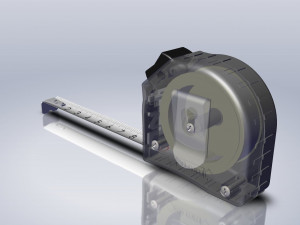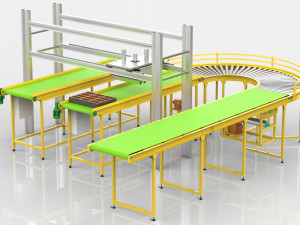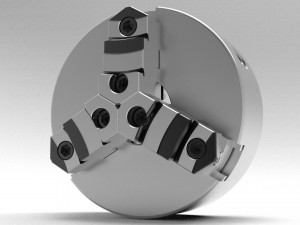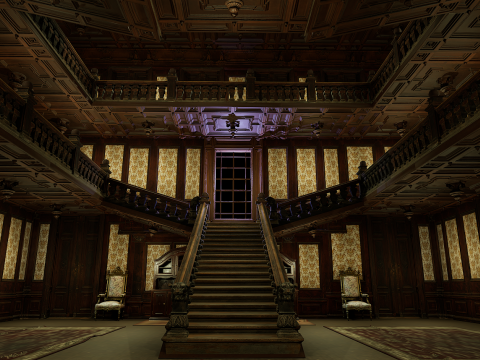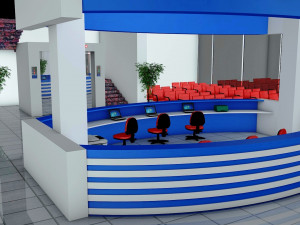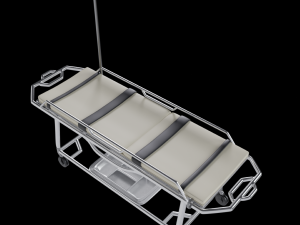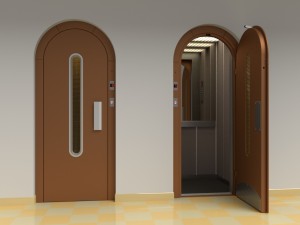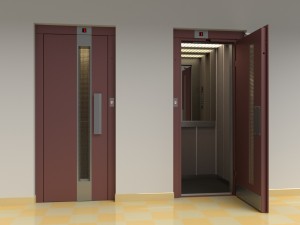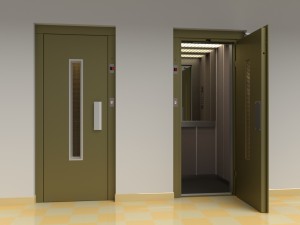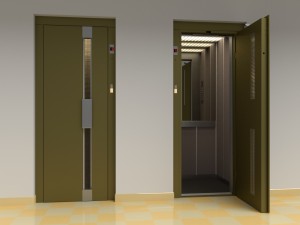Hospital Entrance Floor 3D-Modell
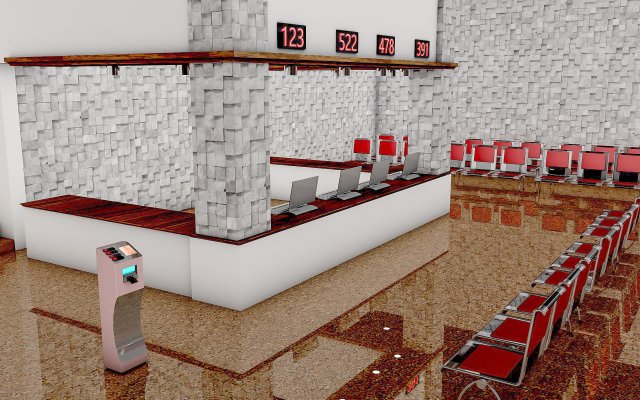
- Verfügbare Formate: Cinema4D r15: c4dr15 1.08 MB3DS MAX ver.2016: max2016 1.93 MB3DS MAX ver.2013: max2013 1.91 MB3DS MAX all ver.: 3ds 1.25 MBAutodesk FBX: fbx 9.19 MBWavefront OBJ: obj 6.04 MBStereolithography: stl 5.62 MB
- Polygone:421206
- Eckpunkte:421810
- Animiert:No
- Texturen:No
- Rigged:No
- Materialien:No
- Low-poly:No
- Sammlung:No
- UVW mapping:No
- Plugins Used:No
- Druckfertige:No
- 3D-Scan:No
- Erwachsene:No
- PBR:No
- Geometrie:Polygonal
- Unwrapped UVs:No
- Betrachter:2394
- Datum: 2020-06-03
- Artikel-ID:296455
- Bewertung:
Hospital Entrance Floor is modeled with Cinema 4D R15. 3D Studio Max 2016 version and also added 2013 version. 1:1 Scale in real sizes. Unit is centimeters. Many file formats are available. Druckfertige: Nein
Mehr lesenSie brauchen mehr Formate?
Falls Sie ein anderes Format benötigen, eröffnen Sie bitte ein neues Support-Ticket und fragen Sie danach. Wir können 3D-Modelle in folgende Formate konvertieren: .stl, .c4d, .obj, .fbx, .ma/.mb, .3ds, .3dm, .dxf/.dwg, .max. .blend, .skp, .glb. Wir konvertieren keine 3D-Szenen und Formate wie .step, .iges, .stp, .sldprt usw!
Falls Sie ein anderes Format benötigen, eröffnen Sie bitte ein neues Support-Ticket und fragen Sie danach. Wir können 3D-Modelle in folgende Formate konvertieren: .stl, .c4d, .obj, .fbx, .ma/.mb, .3ds, .3dm, .dxf/.dwg, .max. .blend, .skp, .glb. Wir konvertieren keine 3D-Szenen und Formate wie .step, .iges, .stp, .sldprt usw!
Download Hospital Entrance Floor 3D-Modell c4dr15 max2016 max2013 3ds fbx obj stl Von Pictorer
hospital medical health doctor lab emergency care surgery floor building architecture waiting room teller seat hall entrance door interior informationEs gibt keine Kommentare zu diesem Artikel.


 English
English Español
Español Deutsch
Deutsch 日本語
日本語 Polska
Polska Français
Français 中國
中國 한국의
한국의 Українська
Українська Italiano
Italiano Nederlands
Nederlands Türkçe
Türkçe Português
Português Bahasa Indonesia
Bahasa Indonesia Русский
Русский हिंदी
हिंदी
