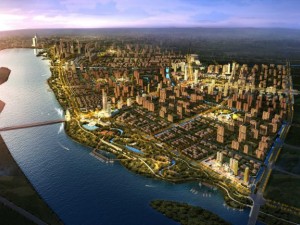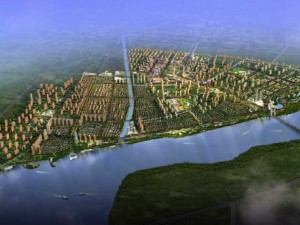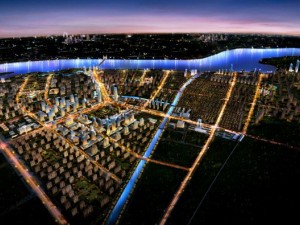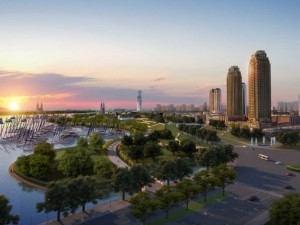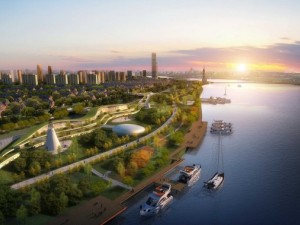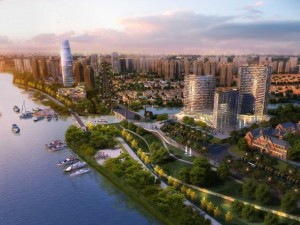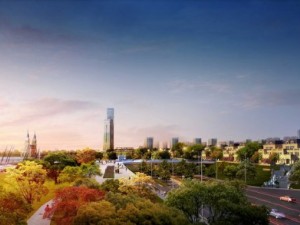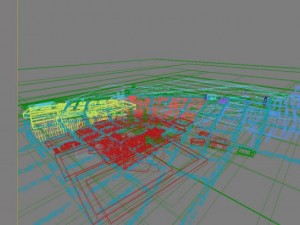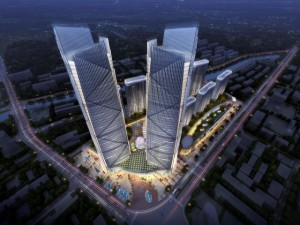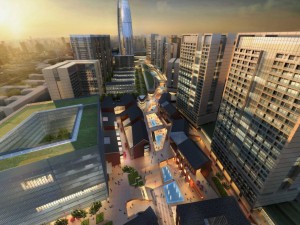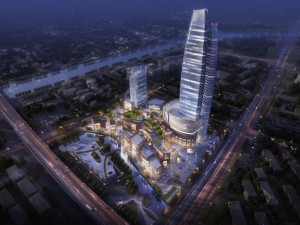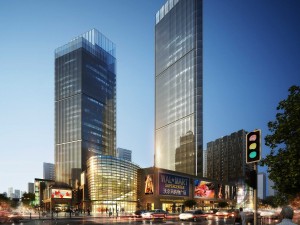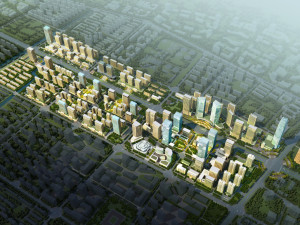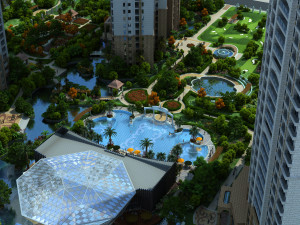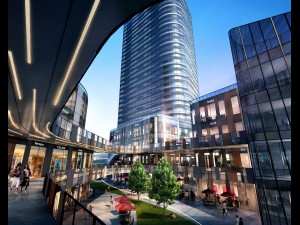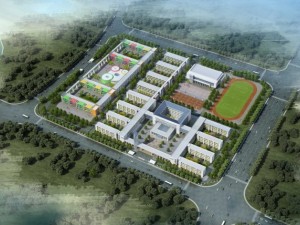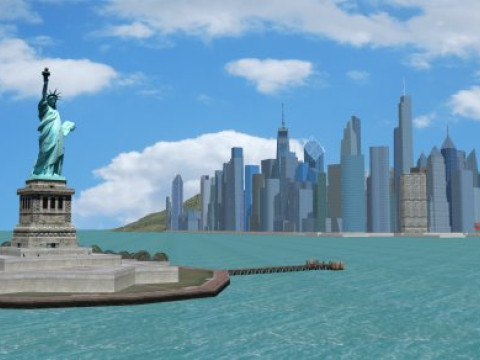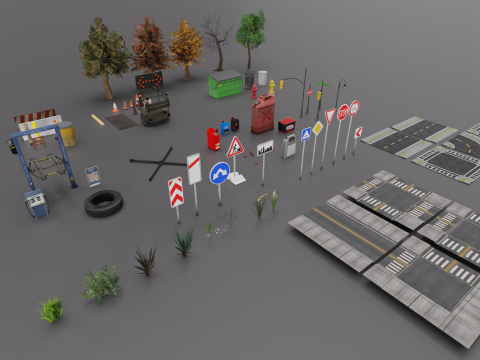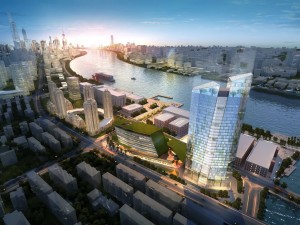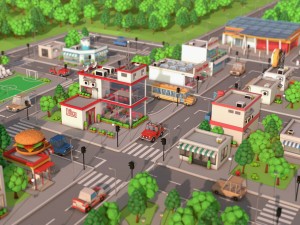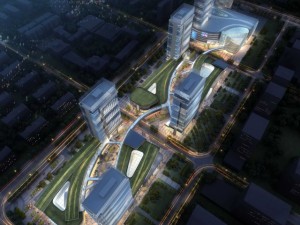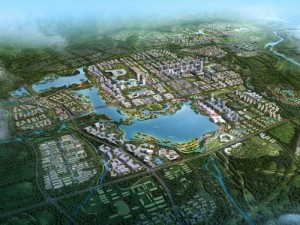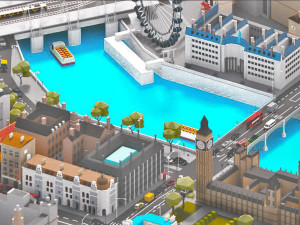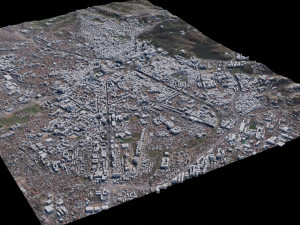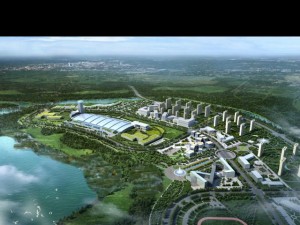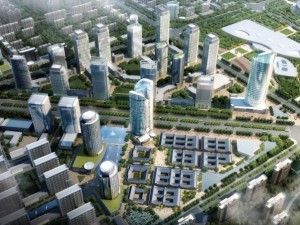city planning 012 3D-Modell
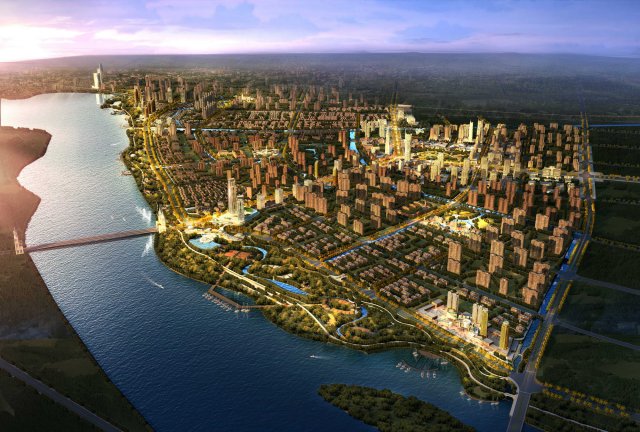
- Verfügbare Formate: 3DS MAX ver.2013: max2013 200.00 MBAdobe Photoshop: psd 105.07 MB3DS MAX ver.2013: max2013 165.72 MB3DS MAX ver.2013: max2013 200.00 MB3DS MAX ver.2013: max2013 200.00 MBAdobe Photoshop: psd 163.15 MBAdobe Photoshop: psd 157.46 MBAdobe Photoshop: psd 178.02 MB3DS MAX ver.2013: max2013 200.00 MBAdobe Photoshop: psd 186.45 MBAdobe Photoshop: psd 163.15 MB
- Polygone:16,645,329
- Eckpunkte:14,023,900
- Animiert:No
- Texturen:
- Rigged:No
- Materialien:
- Low-poly:No
- Sammlung:No
- UVW mapping:No
- Plugins Used:No
- Druckfertige:No
- 3D-Scan:No
- Erwachsene:No
- PBR:No
- Geometrie:Polygonal
- Unwrapped UVs:Unknown
- Betrachter:2514
- Datum: 2015-02-12
- Artikel-ID:93587
- Bewertung:
city planning 012 3d model
highly detailed modular highly detailed modularskyscraper business center containing detailed buildings, road tiles, street furniture, textures and more.
there have 3 max files and 7 photoshop files. Druckfertige: Nein
Mehr lesenhighly detailed modular highly detailed modularskyscraper business center containing detailed buildings, road tiles, street furniture, textures and more.
there have 3 max files and 7 photoshop files. Druckfertige: Nein
Sie brauchen mehr Formate?
Falls Sie ein anderes Format benötigen, eröffnen Sie bitte ein neues Support-Ticket und fragen Sie danach. Wir können 3D-Modelle in folgende Formate konvertieren: .stl, .c4d, .obj, .fbx, .ma/.mb, .3ds, .3dm, .dxf/.dwg, .max. .blend, .skp, .glb. Wir konvertieren keine 3D-Szenen und Formate wie .step, .iges, .stp, .sldprt usw!
Falls Sie ein anderes Format benötigen, eröffnen Sie bitte ein neues Support-Ticket und fragen Sie danach. Wir können 3D-Modelle in folgende Formate konvertieren: .stl, .c4d, .obj, .fbx, .ma/.mb, .3ds, .3dm, .dxf/.dwg, .max. .blend, .skp, .glb. Wir konvertieren keine 3D-Szenen und Formate wie .step, .iges, .stp, .sldprt usw!
Download city planning 012 3D-Modell max2013 psd max2013 max2013 max2013 psd psd psd max2013 psd psd Von AbeMakoto
museum frank loyd wright architecture building house exhibition landmark historical architectual monument library architectural exterior publicEs gibt keine Kommentare zu diesem Artikel.


 English
English Español
Español Deutsch
Deutsch 日本語
日本語 Polska
Polska Français
Français 中國
中國 한국의
한국의 Українська
Українська Italiano
Italiano Nederlands
Nederlands Türkçe
Türkçe Português
Português Bahasa Indonesia
Bahasa Indonesia Русский
Русский हिंदी
हिंदी